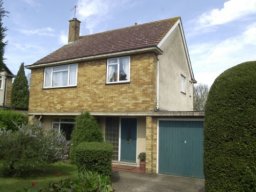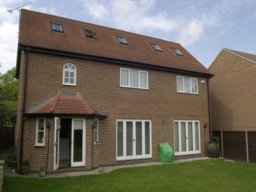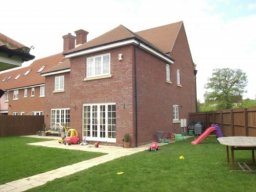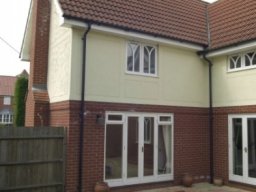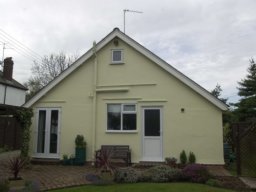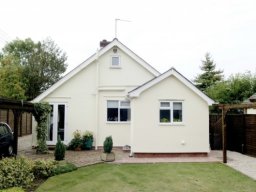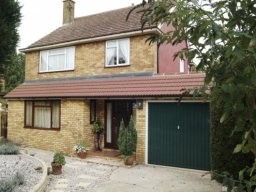
The front of the house extended forward to provide extra space in the living room. Covered by an attractive tiled lean-to roof and carried across the whole frontage providing shelter over a new entrance doorway, disguising the flat roof over the garage too.
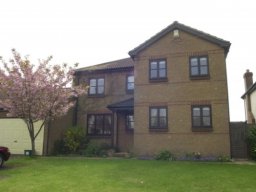
A 3-bedroomed detached house in Thaxted required a 4th bedroom but did not wish to take up valuable rear garden space.
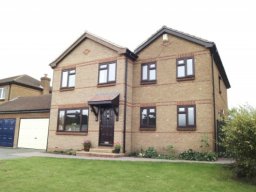
Bringing the recessed front elevation forward and matching the existing facade created the extra bedroom, whilst adding valuable extra accommodation on the ground floor.
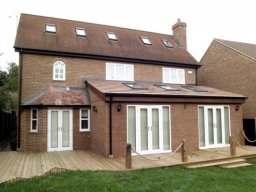
A simple but effective rear extension solution providing light both from the roof windows set into the vaulted ceiling and relocating the French doors maintaining access to the garden.
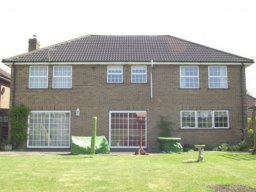
A large property in Saffron Walden requiring accommodation for visiting family residing for longer periods.
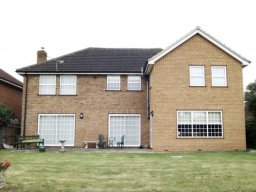
Creation of a new wing, sympathetically added giving independent extra space including bedroom with en-suite and sitting room with access to rear garden.
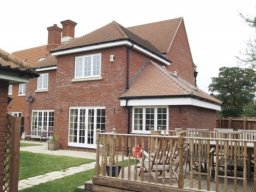
The extension was constructed on the side where garden space was least missed and a vaulted ceiling was incorporated to create a feeling of added space and light.
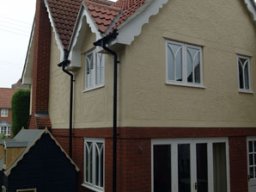
Albeit quite difficult to achieve, an ‘infill’ extension successfully provided the additional bedroom, plus a useful reconfiguration of the ground floor.
